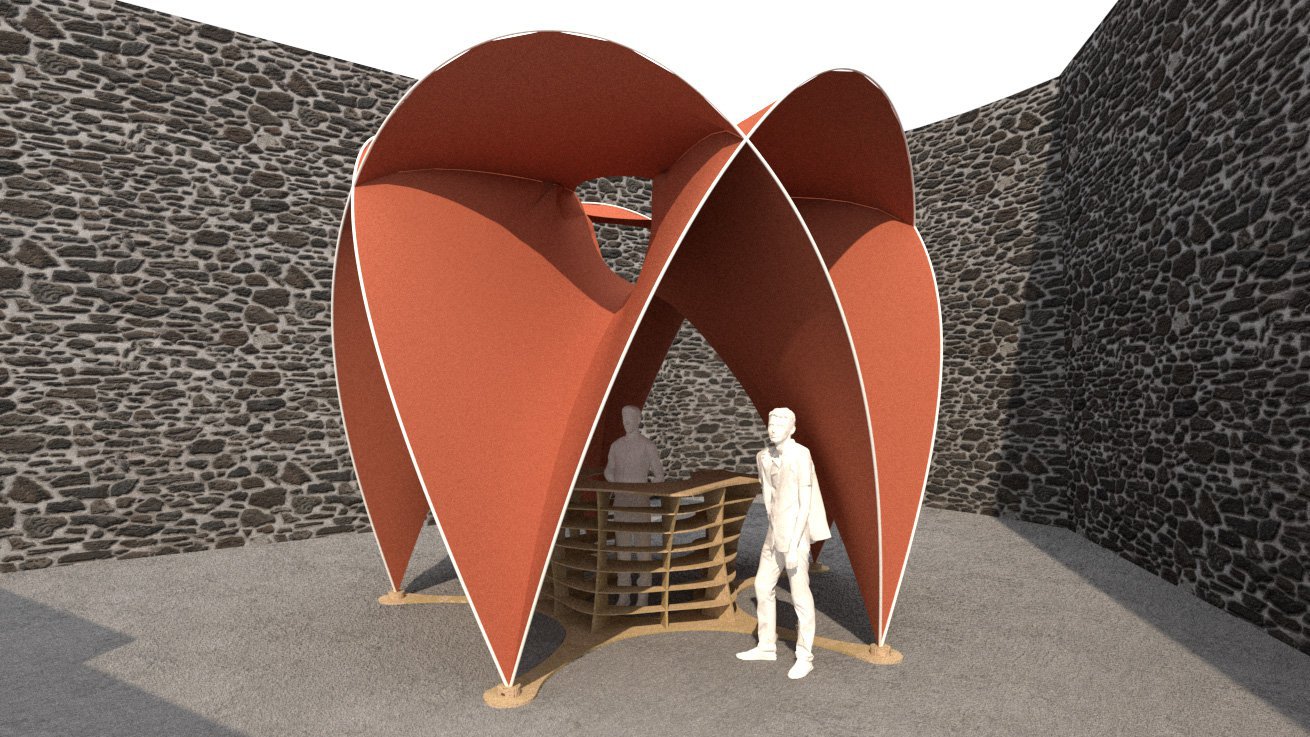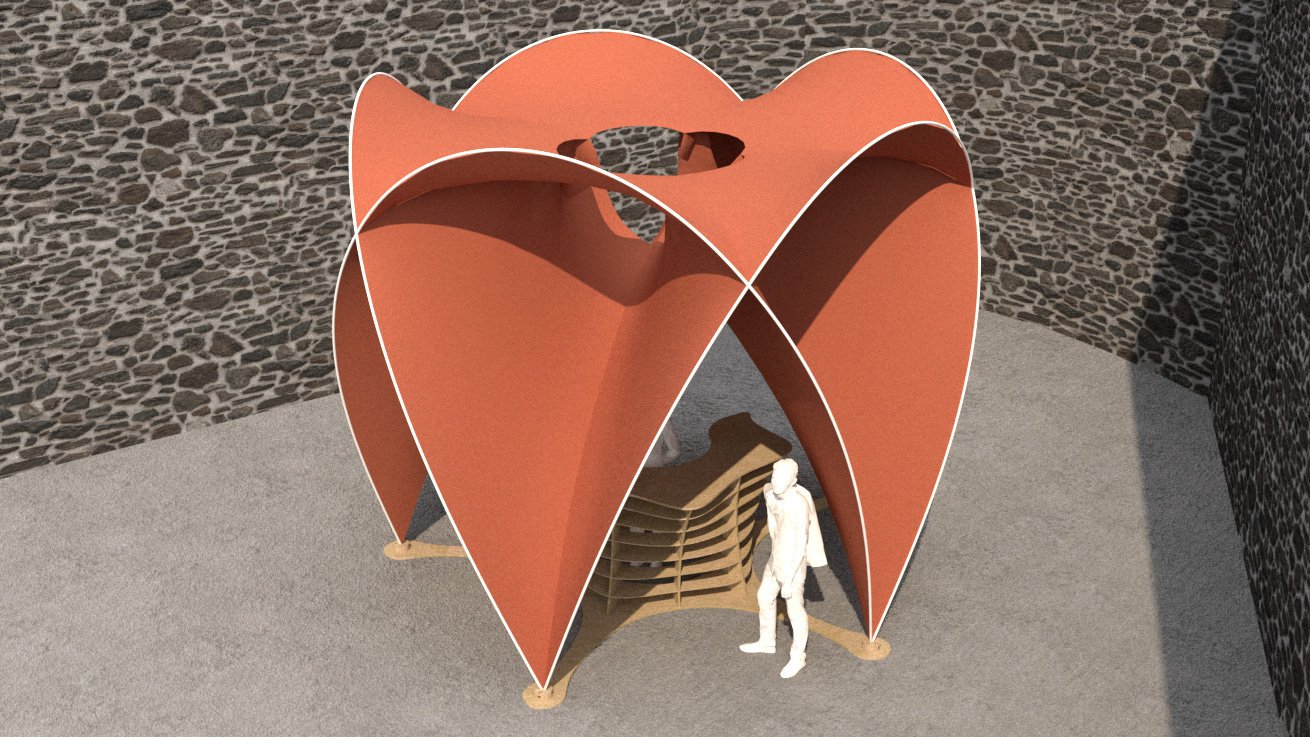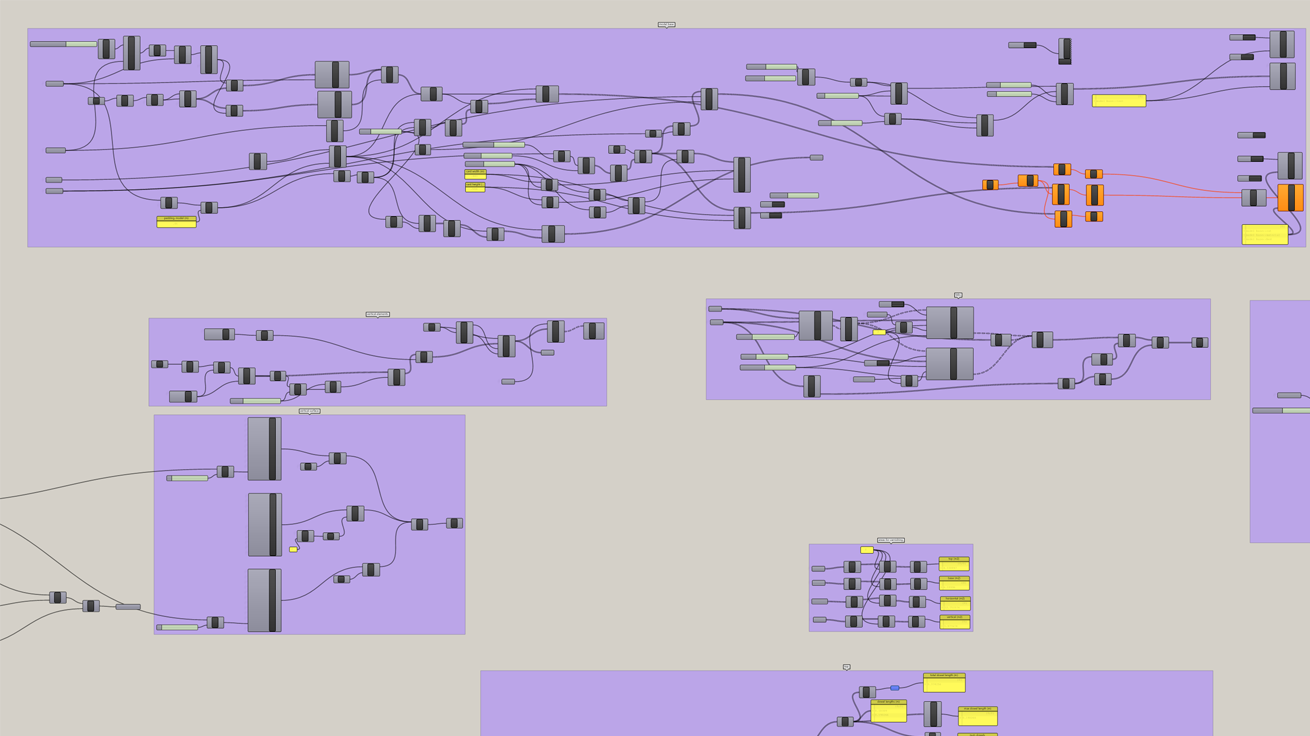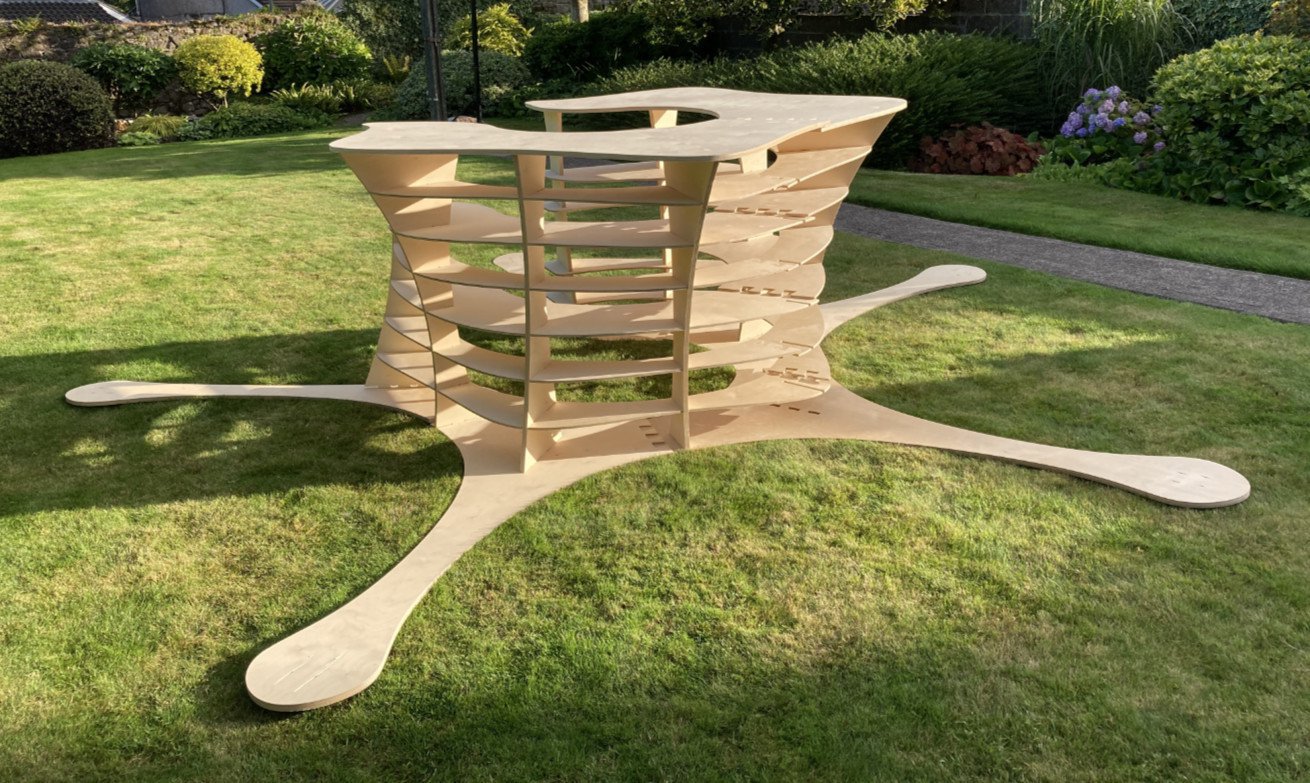Design Pop 2020 Pavilion
This pavilion was for a design festival that was to be held in Cork, Ireland at the end of August 2020 but unfortunately was cancelled due to COVID19. A number of pavilions were to be located throughout the city where food and drink would be served by local producers. This pavilion was to be situated in a 17th century fort.
I was inspired by the form that minimal surfaces make. An example of one would be soap bubbles. The fabric is stretched between five arches which are made from glass fiber reinforced polymer creating a vaulted space inside. The curved surfaces are punctured by holes that allow you to see through rather than inside the pavilion. A hole at the top allows rain to flow down to the ground rather than forming a puddle on the roof.



The model and the fabrication drawings were created in Grasshopper - a plugin for Rhino that allows you to do procedural modeling using visual programming and scripting. You link together components that build up the geometry. This allows you to create a dynamic model that can be tweaked with parameters. For example the height or diameter of the structure can be tweaked and all the downstream fabrication drawings will be automatically updated.
The structure starts off in a topological form - what's important is what is connected rather than the final geometry. The rods consist of "square arches" made up of polylines. Meshes are generated so that their vertices correspond to the division points of the rods. The structure is a hybrid structure consisting of bending active rods and a tensile membrane. The membrane is form found in Kangaroo (a plugin for Grasshopper) where the behaviour of the rods and membrane are simulated. The 3D surfaces are then transformed into 2D shapes which forms the basis of the fabric pattern.

The countertop starts off as a surface that is generated by creating a loft through alternating curves. The surface is then contoured which generates the horizontal and vertical pieces. Some of the horizontal pieces have been made wider to provide shelves for supplies. From the 3D model 2D profile shapes were generated. A script then processed the profiles adding t-bone fillets to the inside corners. Without these, the pieces wouldn't slot together because of the radius of the cutting tool. The profiles were then sent to a CNC router which cut the plywood sheets.